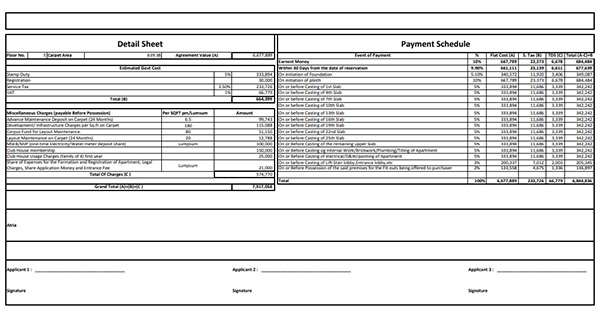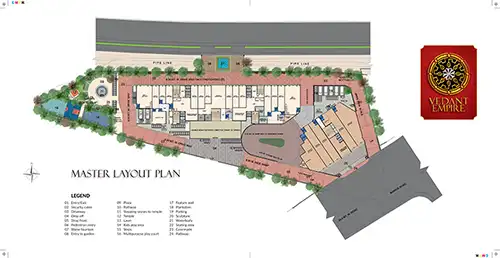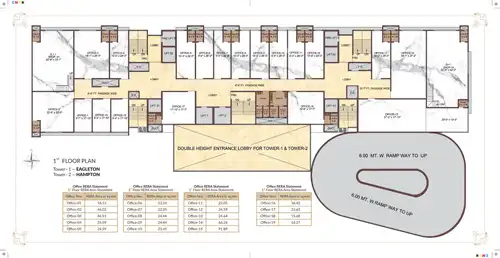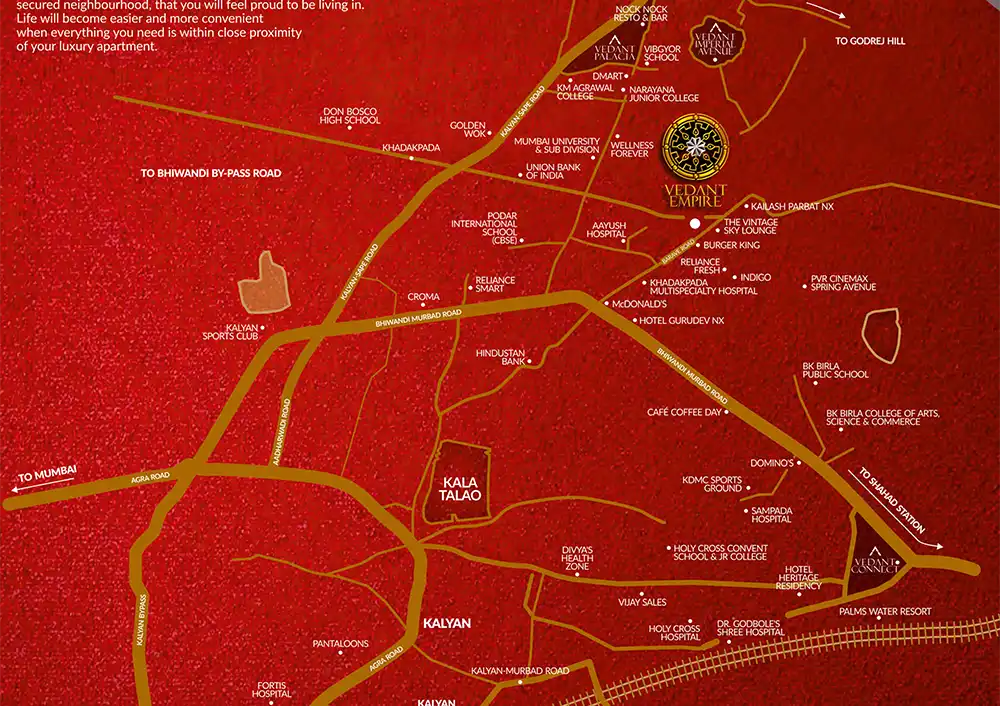Instant Call Back
Booking Open
Tharwani Vedant Empire
Tharwani Vedant Empire Kalyan
At khadakpada Prime, Kalyan West
By Tharwani Infrastructures
👉 1.7 Acres Land Parcel
👉 G-38 Storey Tower
Air Conditioned Homes
Jodi Flats Are Available
Duplex Flats Are
Available
Attractive Payment Plan
2 & 3 Bed Premium Homes Starts At
₹ 1.01 Cr. Onwards
RERA No: P51700050201
Pre-Register here for Best Offers
Tharwani Vedant Empire
Classic Launching Tharwani Vedant Empire Godrej Hill 2/3 BHK Premium Homes in Kalyan West, Thane.
New Presenting Tharwani Vedant Empire Godrej Hill Kalyan West. 2 & 3 BHK Luxurious apartment with all world class amenities like Open lawn, recreational greens, seating alcoves, jogging track, main pool, lap pool, pool deck with seating, temple, shopping zone, sculpture colonnades, plantation drop off pathway, feature wall hardscape, multipurpose court, kids play area, etc. Intercom & CCTV room, separate society room for each tower, separate driver room for each tower, valet parking, flushed walking track, empire layout amenities, classical columns pergola seating, signage wall, etc. as well best Connectivity Khadakpada 1.4 km, Wellness Forever 800 m, Kalyan-Murbad Road 2.7 km, Aayush Multispecialty Hospital 850 m Kalyan Railway Station 3.5 km, Khadakpada Multispecialty Hospital 1.3 km, Shahad Railway Station 3.7 km, Sampada Hospital 2.2 km, Kalyan-Ambernath Road 5.7 km, As well the project Rera Approved 2&3 BHK Apartments in Tharwani Vedant Empire are spacious with areas ranging from 714 sq.ft+ Usable.
Presenting Vedant Empire by Tharwani Infrastructures, a private world full of magnificence. From its
design that is inked with perfection to its carvings that are molded with uniqueness. Vedant Empire
emanates nobility of the highest level, inspired by French Architecture.
An embodiment of classic living, sophistication, and practicality, offering 2-38 storey residential
cum commercial towers each at Khadakpada, Kalyan that comprises of 2 & 3 BHK super luxury
residences, Club Zenith on 38th floor, shops on ground level, and commercial offices on 1st & 2nd
floors.
Vedant Empire also offers a privilege of separate G + 3 storey development offering high-street
retail shops & showrooms, commercial offices, restaurants, banquets, cafés & clinics. Luxury spills
onto every square feet, only for you to discover a prestigious life. It has a classé of its own,
that is timeless.
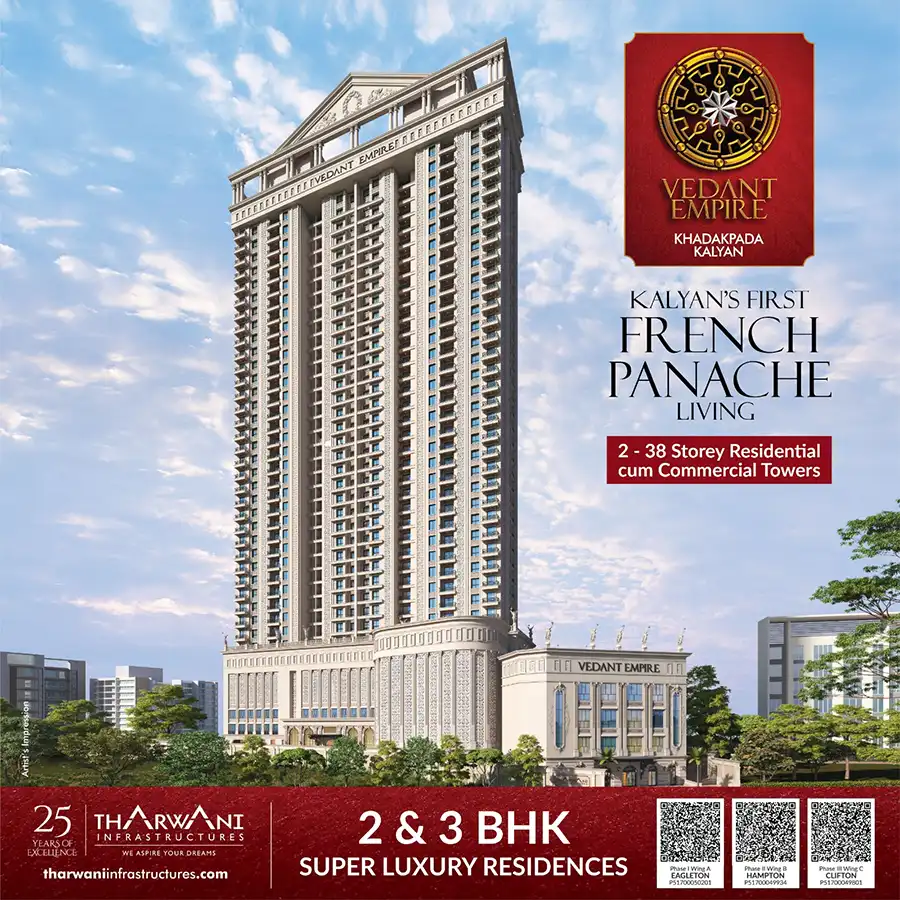
AREA & PRICING
- 2 BHK - 734 - sq. ft.
- Rs. 1.01 Cr. Onwords
- 3 BHK - 1030 sq.ft
- Rs. On Request
PAYMENT SCHEDULE
For booking process please call us now: +91 9082164514
Amenities
- Skating Rink
- Rooftop Garden
- Squash Court
- Gym
- Indoor Games
- Cafeteria
- Banquet Hall
- Multipurpose Hall
- Outdoor Deck
- Infinity Pool
- Sun Deck
- Cricket Net
- Gazebo
- Senior Citizen Deck
- Zen Garden
- Amphitheatre
- Reflexology Path
- Outdoor Meditation Area
- Swimming Pool
- Kids’ Pool
- Jacuzzi
- Steam Room & Wet Areas
- Basketball & Tennis Court
- Meditation Zone
- Informal Seating Area
- Library
- Yoga Zone
- Art Studio
- Day Care
- Jogging Track
- Splash Pad & Waterbody
- Party Deck
- Kids’ Play Are
- Miyawaki Forest
- Butterfly Garde
Tharwani Vedant Empire Floor Plans
Location
An address close to common conveniences such as shopping centres, entertainment zones and eateries, educational and employment hubs, healthcare centres with good connectivity is a rare comfort. Situated at the arterial location of Khadakpada Kalyan, Vedant Empire offers you the benefit of posh, peaceful, and secured neighbourhood, that you will feel proud to be living in. Life will become easier and more convenient when everything you need is within close proximity of your luxury apartment.
- Schools & Colleges
- Mumbai University & Sub Division - 550 m
- BK Birla Public School - 1.7 km
- Narayana e-Techno School - 800 m
- Vibgyor School - 1.2 km
- KM Agarwal College - 1.4 km
- Don Bosco High School - 1.6 km
- Healthcare
- Wellness Forever - 800 m
- Aayush Multispecialty Hospital - 850 m
- Dr. Godboles Shree Hospital - 3.5 km
- Sampada Hospital - 2.2 km
- Fortis Hospital - 3.7 km
About DOTOM Group
For 25 years, Tharwani Infrastructures has been fulfilling dreams as a trusted real estate builder
and developer. With 15 successful projects, we dedicate ourselves to delivering superior-quality
construction and homes with exceptional architecture. Inspired by the grandeur of Roman
architecture, we are the pioneers and influencers in creating spaces that resonate with the eternal
charm of Rome.
Established in 1997 and headquartered in Ulhasnagar, Maharashtra, we have remained a privately held
entity, focusing exclusively on real estate. What sets us apart is our mission to craft exceptional
living experiences that not only meet but exceed your aspirations. We take immense pride in the
quiet yet powerful assurance that ‘we aspire your dreams.’ Our commitment to timeless design is
embodied in every project, reflecting a legacy that withstands the test of time.
Lets Get In Touch!
+91 9082164514


